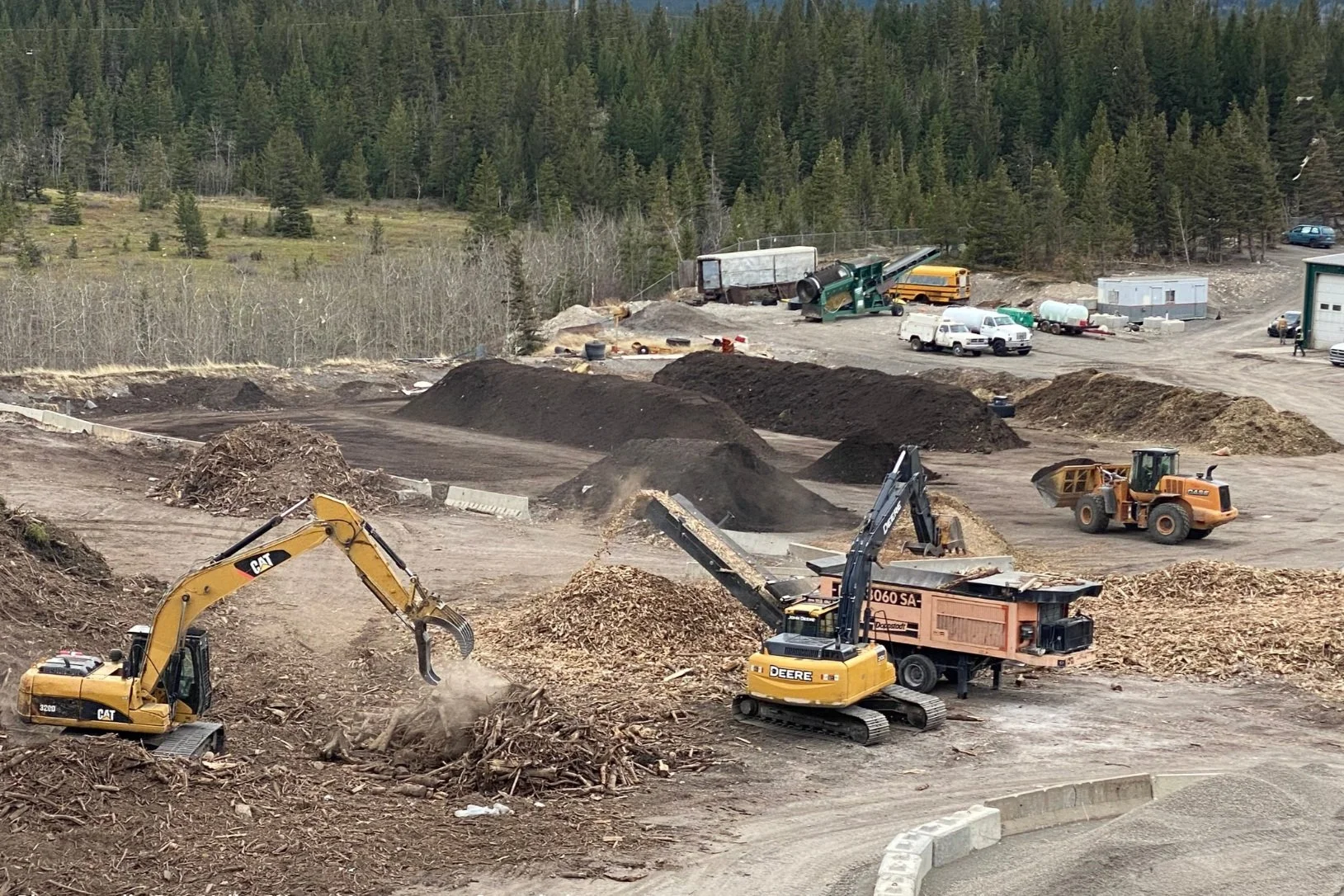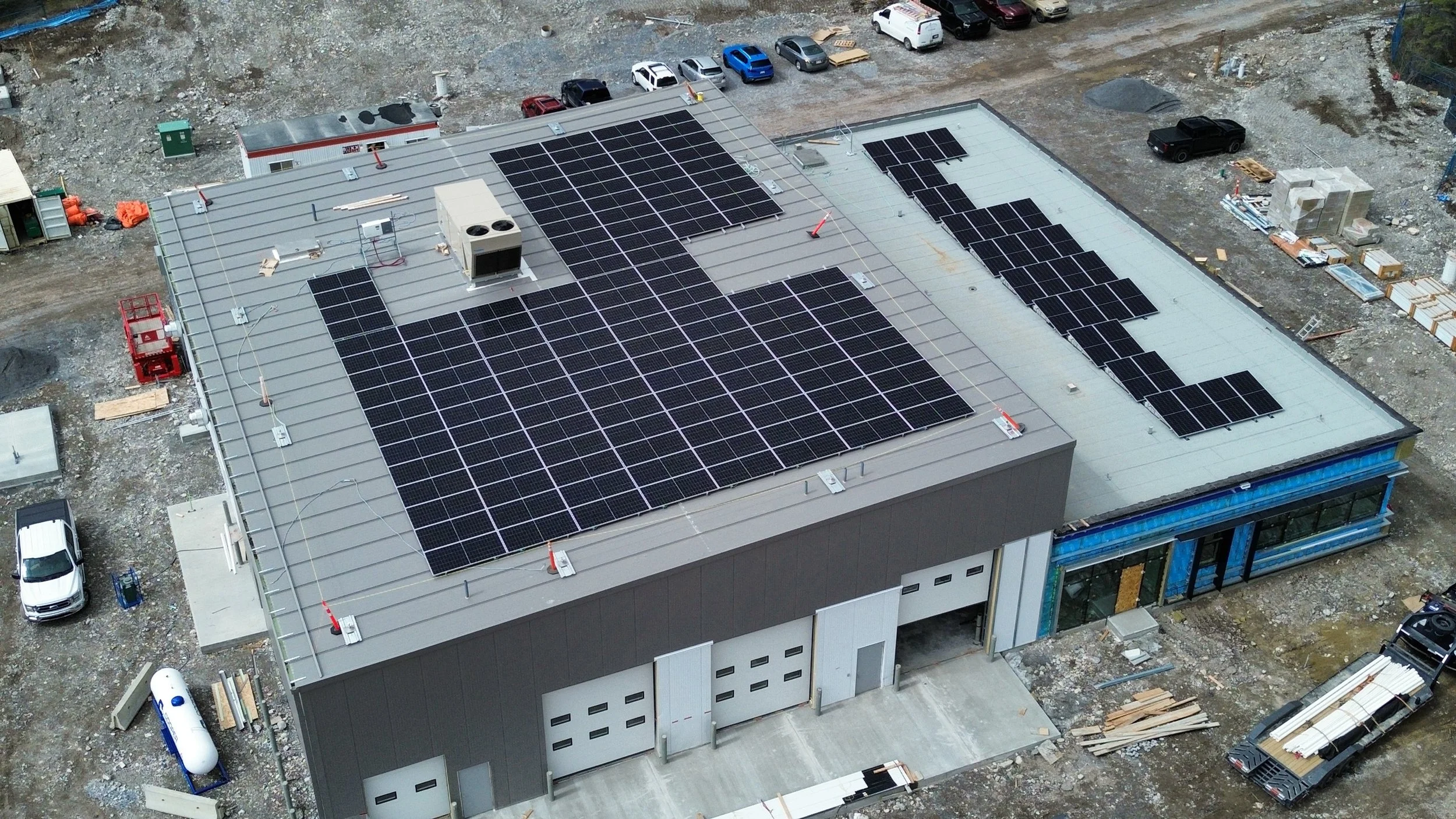Pre-Symposium Field Trips
Thursday, November 6th
Pre-Symposium Field Trips: Showcasing Local Sustainability in Action
We are pleased to offer symposium participants the opportunity to visit a selection of outstanding local sustainability initiatives. These optional field trips are designed to complement the symposium by providing real-world examples of innovative practices and community leadership.
Participation is free and open to all registered symposium attendees, but advance registration is required as space is limited.
Field Trip Options
Participants may choose from two formats:
Full-Day Field Trip (9:30 AM – 2:00 PM)
This extended tour includes visits to three differernt sites in Banff, includes transportation, and an hour in Banff for you to grab lunch in town or eat a packed lunch (lunch is not provided).
Please note: If you select this option, you will not be able to participate in the other field trips.Half-Day Field Trips (10:00 AM and 12:00 PM)
Choose one field trip from each of the two time slots to explore two different initiatives. There are three different options for each of the two time slots.
Each visit is approximately 90 minutes and participants are responsible for their own transportation.
Field trips are entirely optional but offer a valuable opportunity to engage with local leaders and projects that exemplify the themes of the symposium.
To review the available field trip options, see below! You will be able to make your selections during the symposium registration process. Register Here!
9:30am - 2:00pm Field Trip
Discover Banff’s Most Sustainable Buildings
This field trip will begin at the Malcolm Hotel at 9:30am where participants will board an electric ROAM bus. The field trip will include three sites in Banff including the ROAM Transit Centre, Banff’s Biomass Energy Centre, and the Sundance Park Pavilion (Okâch – Îyethkabi Oûgitûbi). For more details on each site, see below. The detailed field trip schedule is as follows:
9:30am - Pick up at the Malcolm Hotel
10:00am - Stop 1 @ Banff’s Biomass Energy Centre
10:45am - Stop 2 @ ROAM Transit Operations and Training Centre
11:30am - head to Pavilion
11:45am - Stop 3 @ Sundance Park Pavilion (Okâch – Îyethkabi Oûgitûbi)
12:30pm - Stop downtown Banff to allow for 1 hour lunch break (lunch not provided by the symposium)
1:30pm - Board the bus downtown Banff and drive back to the Malcolm Hotel
2:00pm - Drop off at the Malcolm Hotel
Please note that this is a 4.5 hour field trip and if selected you will not be able to attend any other field trip.
Sundance Park Pavilion (Okâch – Îyethkabi Oûgitûbi)
The Town of Banff’s Sundance Park pavilion is constructed to Passive House Low Energy Building standards, as well as Rick Hansen Accessibility Certification. Design features include super-insulated foundations, walls, and roof, unique dowel-laminated timber walls, triple and quadruple-paned windows, a planned 18 kW solar array, and 100% electric heat pump (VRF) heating and cooling system. This new facility serves as an important event venue and passive relaxation space in the heart of Banff’s recreation grounds, and as a lace-up/warming space for a large winter ice rink. This tour will be led by staff from the Town of Banff.
Banff’s Biomass Energy Centre
In 2021 the Town of Banff built a new biomass district heating system to provide renewable heat for four municipal buildings. The biomass district heating system uses a high-tech boiler to burn over 100 tonnes of wood chips per year. These wood chips are produced on-site from waste wood and urban forestry residues that would previously go to landfill or else be incinerated as part of local FireSmart work. The advanced combustion chamber produces extremely clean emissions, representing less than a single campfire. This project is helping the community reduce its reliance on imported fossil fuels while reducing GHG emissions.
Roam Transit Operations and Training Centre
Roam Transit operates transit service throughout the Bow Valley, carrying over 2.7 million riders in 2024. The Roam Transit Operations and Training Centre in Banff opened in 2021 and is home to the Roam fleet of 41 buses, of which 13 are fully electric and another 4 are hybrid electric. The building is exceptionally energy efficient, with a 302 kW solar array on the roof and heated entirely by a district heat system that fuels 4 buildings in the area. The building has achieved LEED Gold and Zero Carbon Standard certifications from the Canadian Green Building Council, and was also awarded the CaGBC’s 2022 National Zero Carbon Design Award. The tour will include a demonstration of the Roam Transit driving simulator and the electric bus charging infrastructure within the building.
10:00am Field Trips
Exploring Geo-exchange at the Malcolm, and Spring Creek
Our symposium is held at Spring Creek's Malcolm Hotel, and Spring Creek' staff will spotlight two exciting elements of their work. You will get a chance to tour the new Spring Creek Staff Accommodation building’s mechanical room, a near net-zero condominium being built to Built Green Platinum certification. Plus, Spring Creek's multiple large buildings extensively use geoexchange, an open loop groundwater circulation and heat exchange system to heat and cool buildings, and you'll get a chance to view both a completed system and a retrofit currently under construction in the Malcolm Hotel itself!
Meet in the lobby of the Malcolm Hotel at 10:00 AM.
Dealing responsibly with construction and demolition waste
Sustainable building includes dealing responsibly with construction and demolition waste. The Francis Cooke Regional Resource Recovery Centre & Class III Landfill implements resource recovery for asphalt, concrete, drywall, metal, glass, wood, topsoil, shingles, and organics. This tour will help you learn about the circular economy, and what you can do to keep materials out of the landfill, and will be led by staff from the Bow Valley Waste Management Commission. The site is just 45 minutes west of Calgary - an easy stop on your way to Canmore.
Meet just past the weigh scale at the Landfill at 10:00 AM.
Directions: Francis Cooke Landfill
When arriving from west of Exshaw (Canmore or Banff), take Highway 1A East from Canmore and look for our sign and access road 4 km east of Exshaw.
Travelling from the east (Cochrane or Calgary), drive Highway 1 West, take the Highway 1X exit to Highway 1A junction, and turn left (west) toward Exshaw on Highway 1A to our sign and access road.
Canmore’s Greenest Home?
This is a just-completed, all-electric, net-zero-ready Passive House built atop a reclaimed coal mine. The high-performance building envelope was assembled from offsite-fabricated panels. The windows and doors are Passive House Cold Climate certified, and feature exterior motorized shades. Heating and cooling are provided by a Ground-Source Heatpump, while a heatpump Water Heater provides domestic hot water. The house exterior and ventilation systems are designed to protect the house in the event of wildfires, and the decking is made from fire-resistant bamboo composite. The tour will be presented by the owner and (scheduling permitting) the designers and builders.
Meet at the home at 10:00 AM.
Address: 3 Van Horne, Canmore, AB, T1W 2X7
12:00pm Field Trips
Near Net Zero Fire Station
The new Canmore Fire Station, located at 1200 Steward Road, became operational in January of 2024. It is an 8-bay facility with a total area of over 19,000sqft. It showcases many sustainable building design features, including a 178KW DC rooftop solar system and air source heat pump. In alignment with Town of Canmore’s corporate goal of reducing its greenhouse gas production by 50% in 2030, this facility is designed to be one of Alberta’s first fire stations to meet net zero energy standards. This tour will showcase the form and function of a facility that symbolizes community resiliency in the context of sustainable development.
Meet at 12:00 PM.
Address: 1200 Steward Rd, Canmore, AB T1W 0P1
Note* Parking at the Fire Station is reserved for emergency services. Please park here for the tour and consider carpooling, walking, or biking.
Sustainable Design: Where Performance Meets Aesthetics
This deep energy retrofit project, located in Canmore, Alberta, demonstrates how sustainable design can deliver both high performance and compelling aesthetics. The retrofit focuses on improving energy efficiency and occupant comfort while embracing a palette of natural materials and warm, minimalist finishes. Key upgrades include the replacement of all windows and exterior doors with high-performance designed for cold climate conditions, the integration of an in-floor radiant heating system, an air-to-water heat pump, new exterior insulation, and a dedicated energy recovery ventilator (ERV) to enhance indoor air quality and reduce energy demand. Additionally, the gas line will be fully disconnected, and solar photovoltaic panels will be installed to generate clean electricity.
The design celebrates simplicity and light, using FSC-certified plywood wall panels and low-embodied carbon materials to establish a cohesive interior language. A central lightwell harnesses daylight, supporting passive solar gain and visual connectivity across levels. A modest front extension reorganizes the home’s layout to frame kitchen and dining views of the surrounding landscape, reinforcing the connection between interior living spaces and the natural environment.
Beyond enhancing comfort and performance, this deep energy retrofit significantly reduces the home's environmental footprint. The thoughtful integration of high-efficiency systems and sustainably sourced materials demonstrates how existing homes can be transformed to meet low-carbon goals. The result is a serene, efficient dwelling that proves that deep energy retrofits can elevate both building performance, esthetics and occupant wellbeing. Rendering and Design by Hereby Architectural.
Meet at the home at 12:00 PM.
Address: 534 2 St, Canmore, AB T1W 2K5
MD of Bighorn Sustainable Operations Facility
The new Operations Facility for the MD of Bighorn replaces a long-outdated and barely functional building and yard that had been slated for replacement for over 20 years. Progress on the new facility was delayed until a land swap with the Province was finalized. Design work began in early 2023, led by the architectural firm Metafor, and construction is scheduled for completion in August 2025, with Fillmore serving as the construction contractor.
As part of the design process, Metafor also completed a Net Zero Feasibility Study, which enabled the MD of Bighorn to secure grant and low-interest loan funding through the Green Municipal Fund (GMF). This funding made it possible to move forward with the design and construction of a Net Zero building. Key components of the Net Zero strategy include geothermal heating and cooling, a high-performance building envelope, and both roof- and ground-mounted solar panel arrays. These solar systems are designed to generate enough electricity to offset the facility’s annual consumption, with any surplus power being sold back to the grid. Meet at the facility at 12:00 PM.
Directions:
Drive east of Exshaw on Highway 1A for ~2km and take your first right - toward Graymont.
Immediately turn right again.
Take your first right into the MD of Bighorn Operations facility.
After entering the fenced compound, park on the right along the fence (parallel to the fence) just past the fire hydrant.
The entrance is on the east side of the building (the door facing the forest).
We will assemble in the meeting room which is to the left after you enter the building.
If you get lost please contact Doug at 403-493-0314









